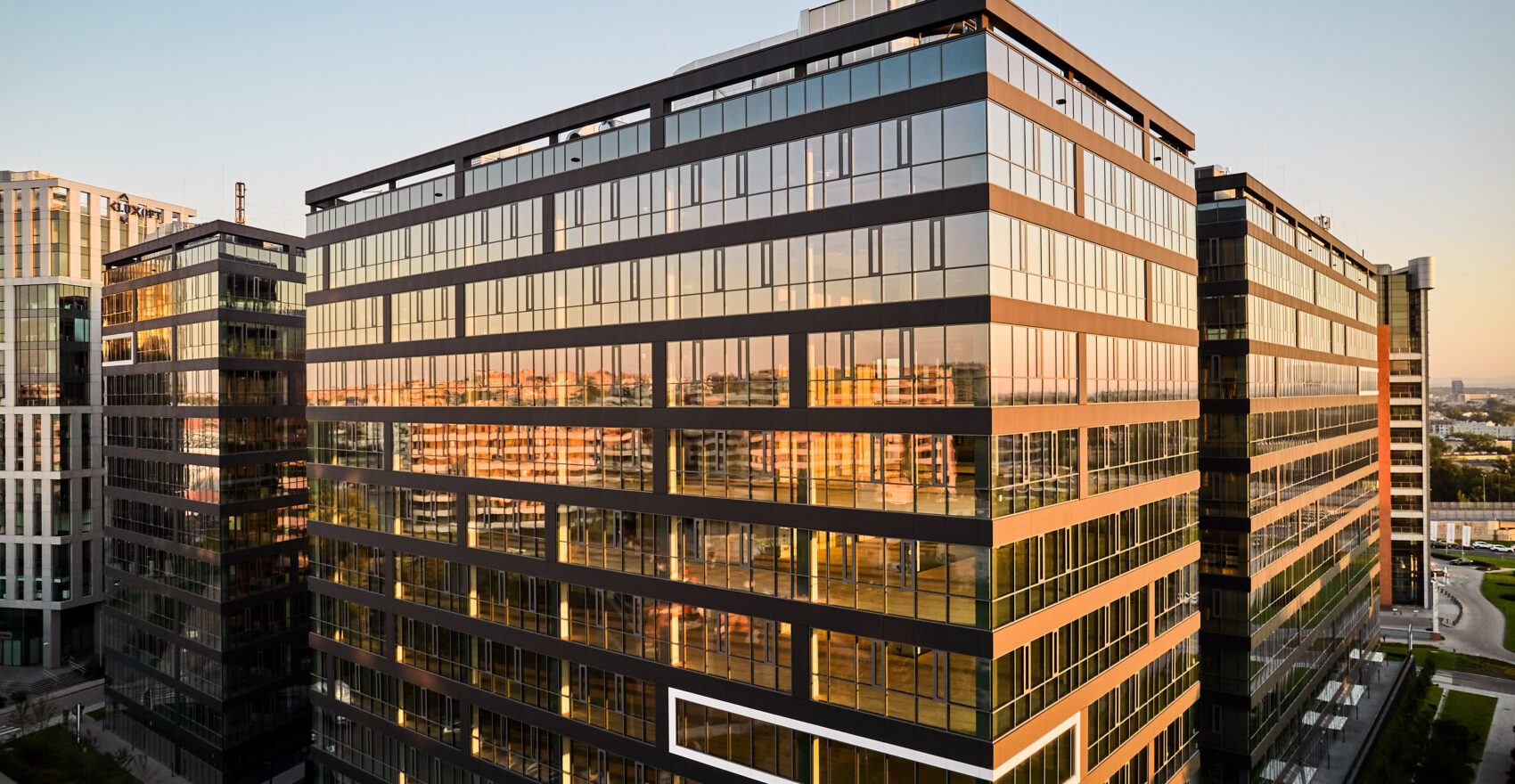

bike

bus

showers

parking spaces

electric car sharing stations
Tertium has been designed to support our community with a wide range of transport services. Commute by foot,  , scooter,
, scooter,  or car. Our bicycle infrastructure with racks, cloak rooms and
or car. Our bicycle infrastructure with racks, cloak rooms and  , as well as
, as well as  and
and  will make arriving at work a breeze.
will make arriving at work a breeze.
We have rethought the concept of the office to meet the changing needs of our tenants. The spaces need to become more agile, which means providing more collaborative work areas and some relaxation zones to foster well-being.
Number of buildings
3
Total leasable space
> 40 000 m²
Building height
52 m
underground levels with parking
2
overground levels with work spaces
11
parking spaces
567
bicycle racks
72
All our buildings are rated BREEAM EXCELLENT. This is an explicit statement of our commitment to environmental sustainability in such areas as construction, site management, well-being, transport, water, materials usage, respect for our surroundings, and innovation. We also use 100% green energy.
Our standards:
efficient air conditioning
5 high-speed elevators
central heating with heat recovery
24/7 access to buildings
monitoring of ventilation, lighting, power, fire and security systems
safety guaranteed by CCTV monitoring & on-site security
lobby with communal amenities
changing rooms with showers for cyclists and runners
biodiversity around the buildings
green spaces
tilt windows
several telecom operators
2 independent power sources
suspended ceiling
raised floor
halogen-free wiring
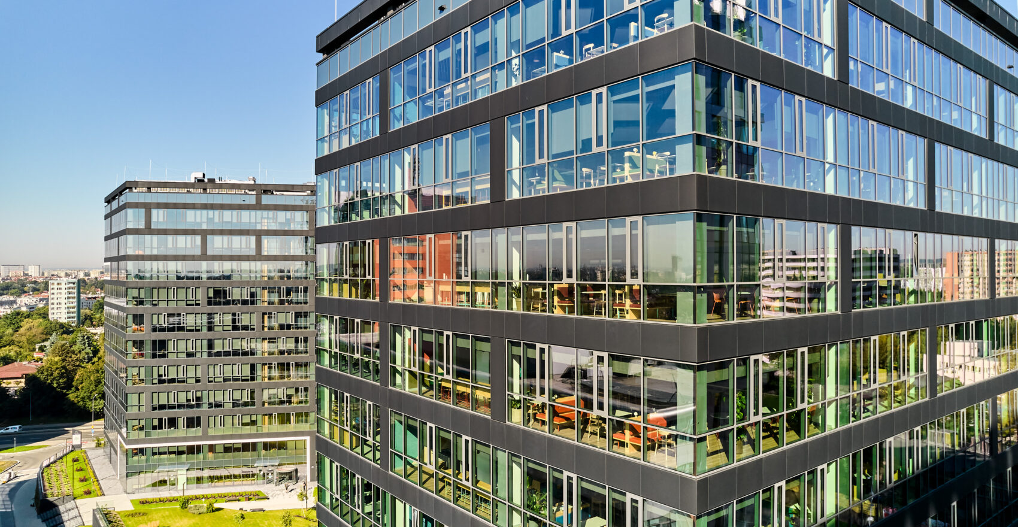
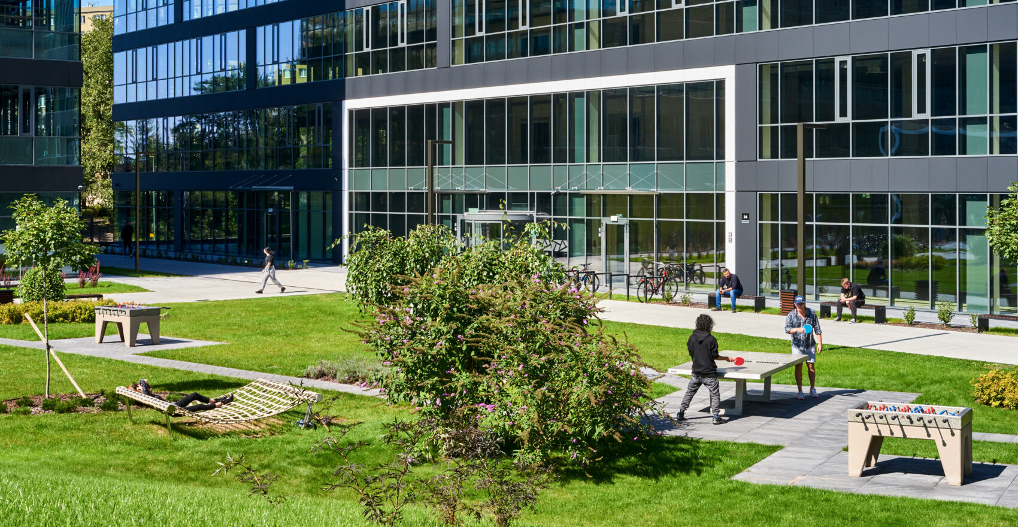
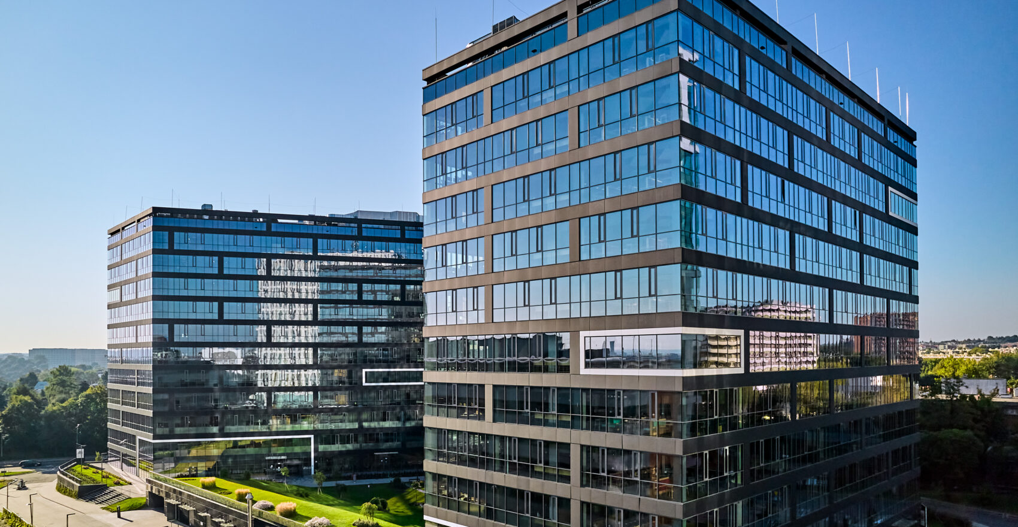
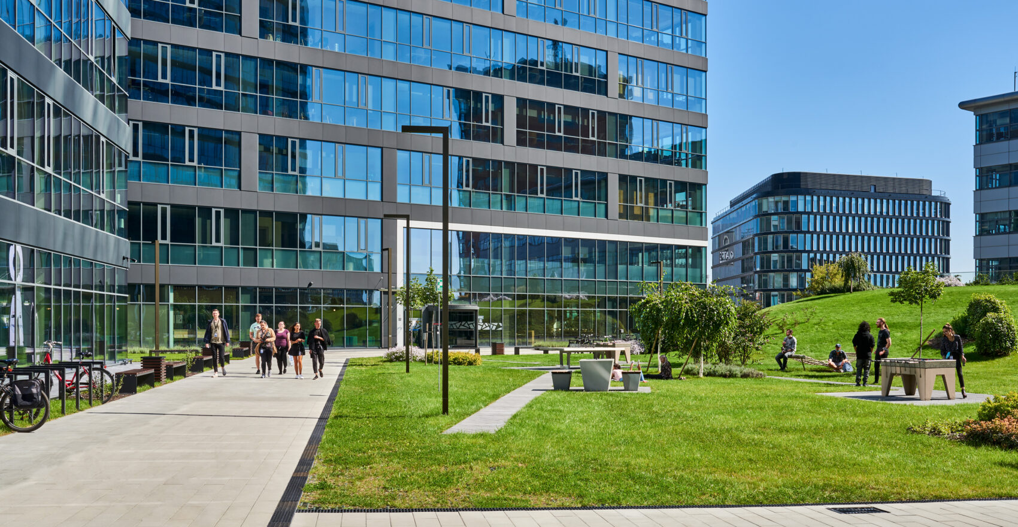
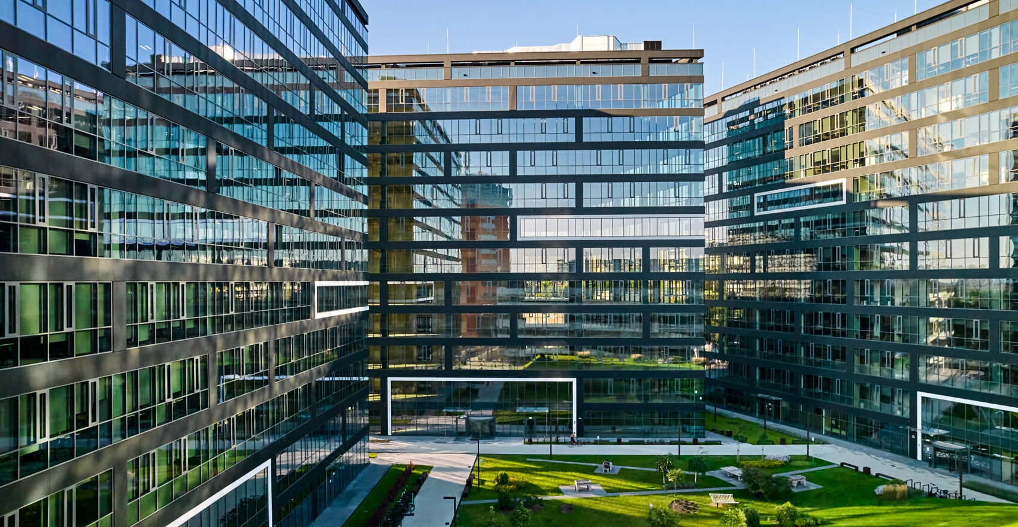
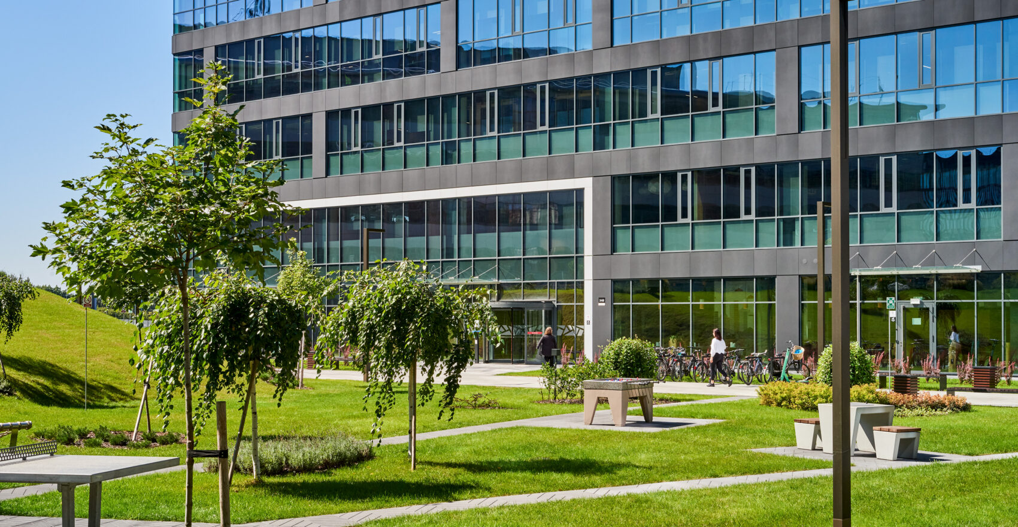
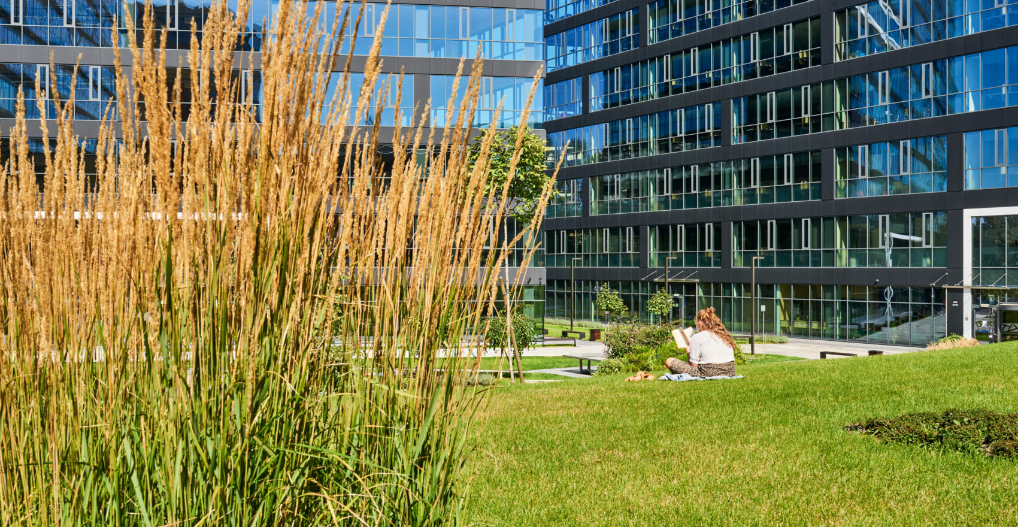
Tertium was designed to strengthen employee integration and sustain their natural bonds. Discover the many ways you can design work at Tertium.
1 237 m²
leasable area of a typical floor
3.00* m
ground floor clear height
3.30* m
ground floor height
4.5%
common areas factor
*floor height is measured from a raised floor to a lowered ceiling